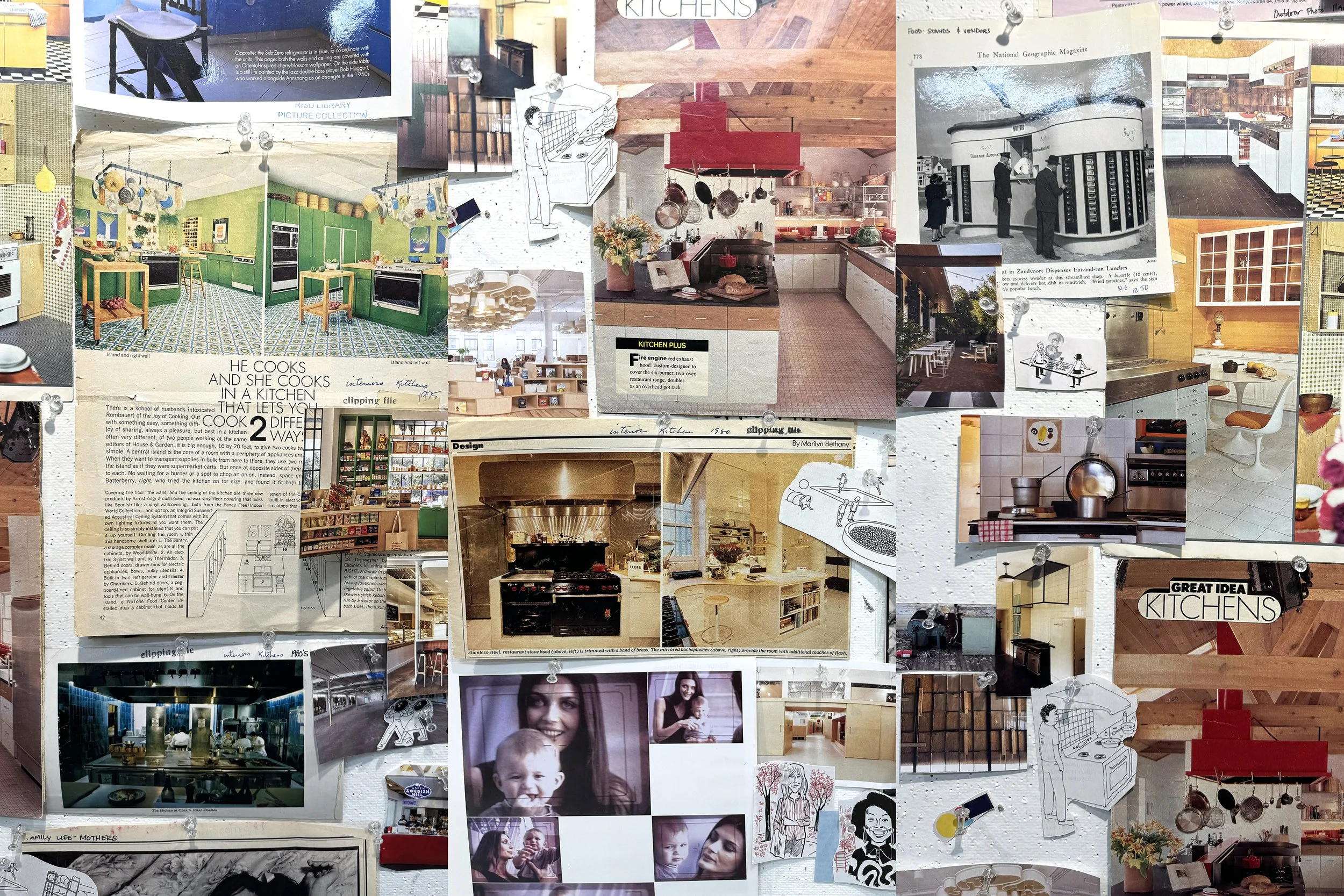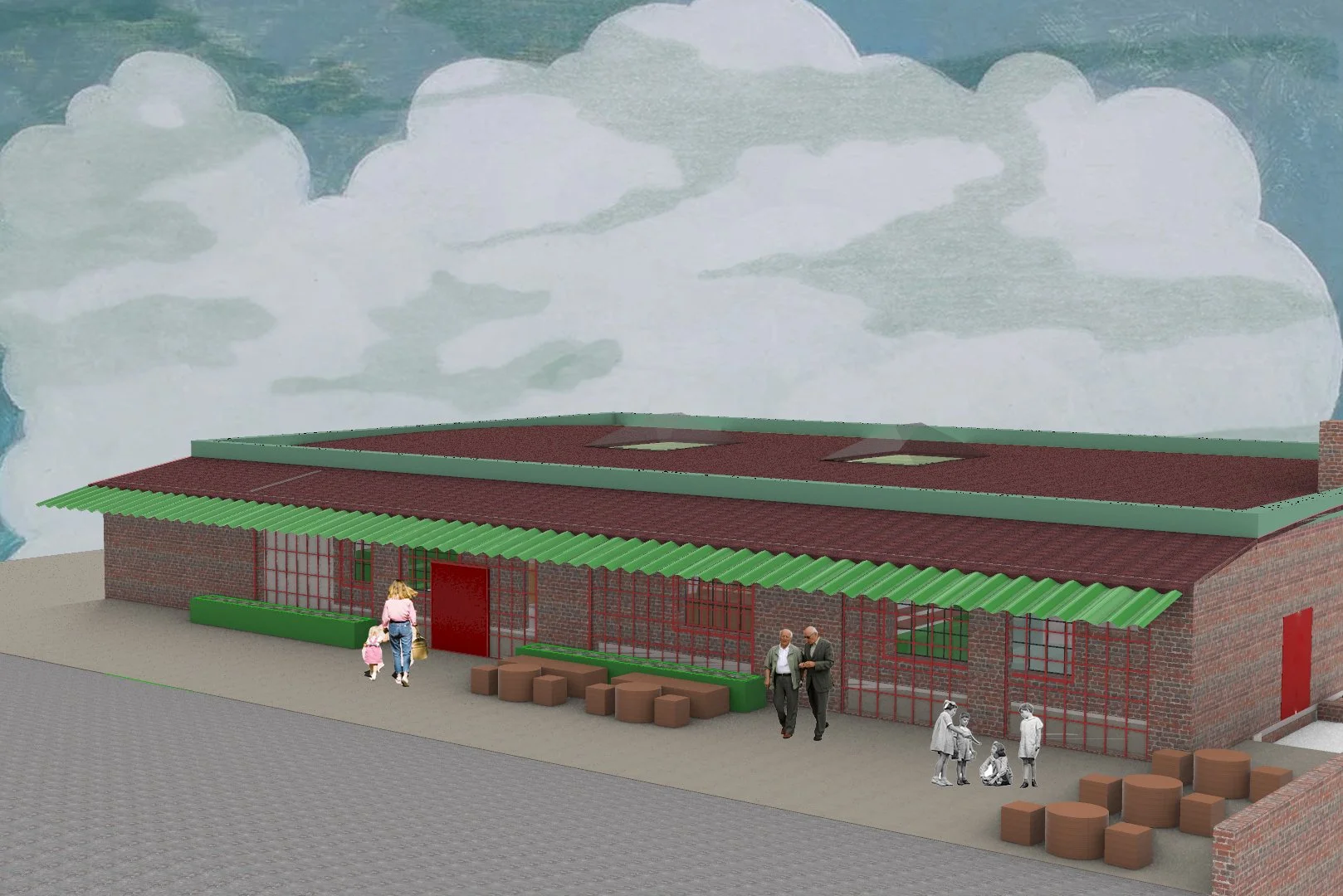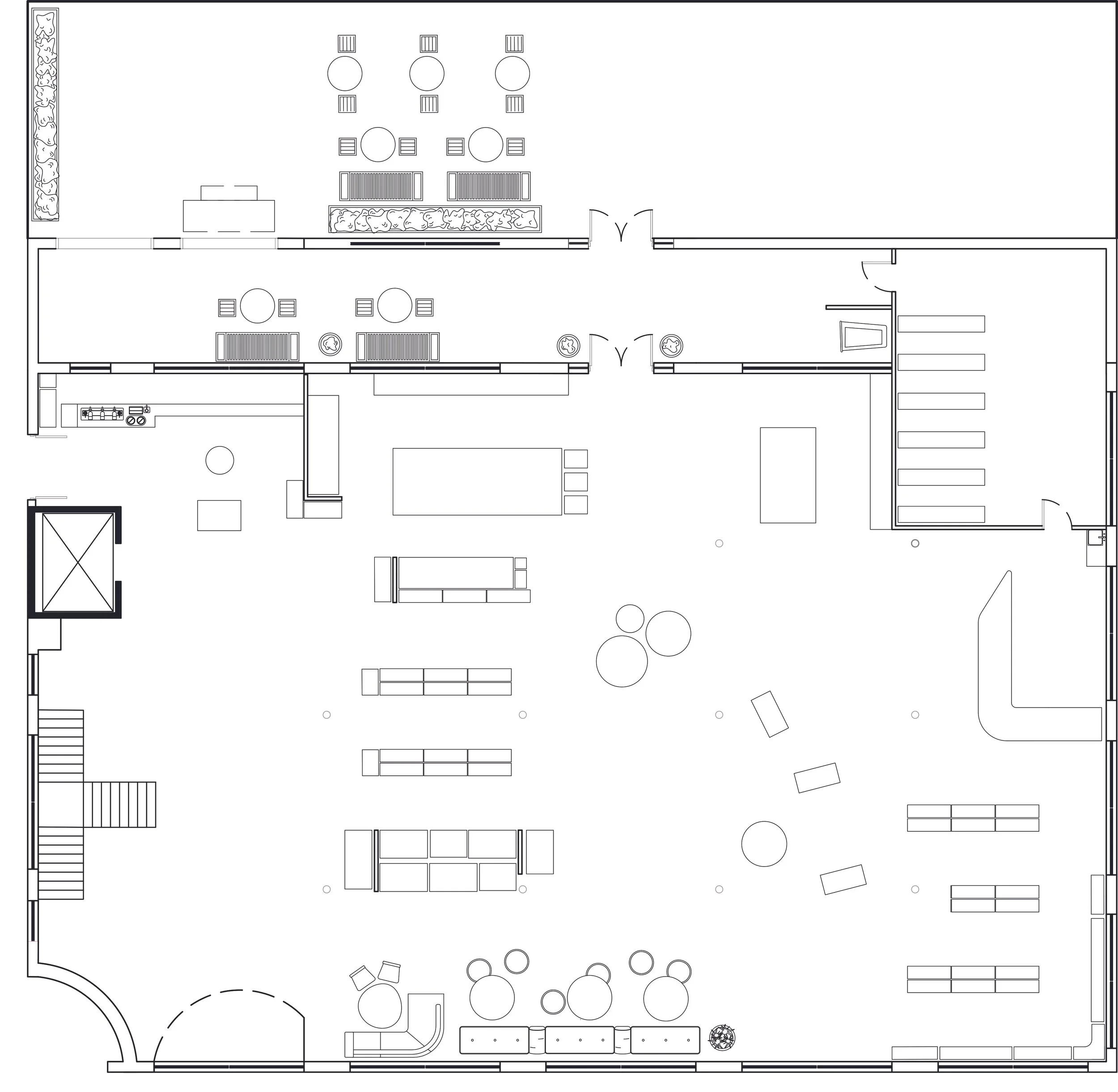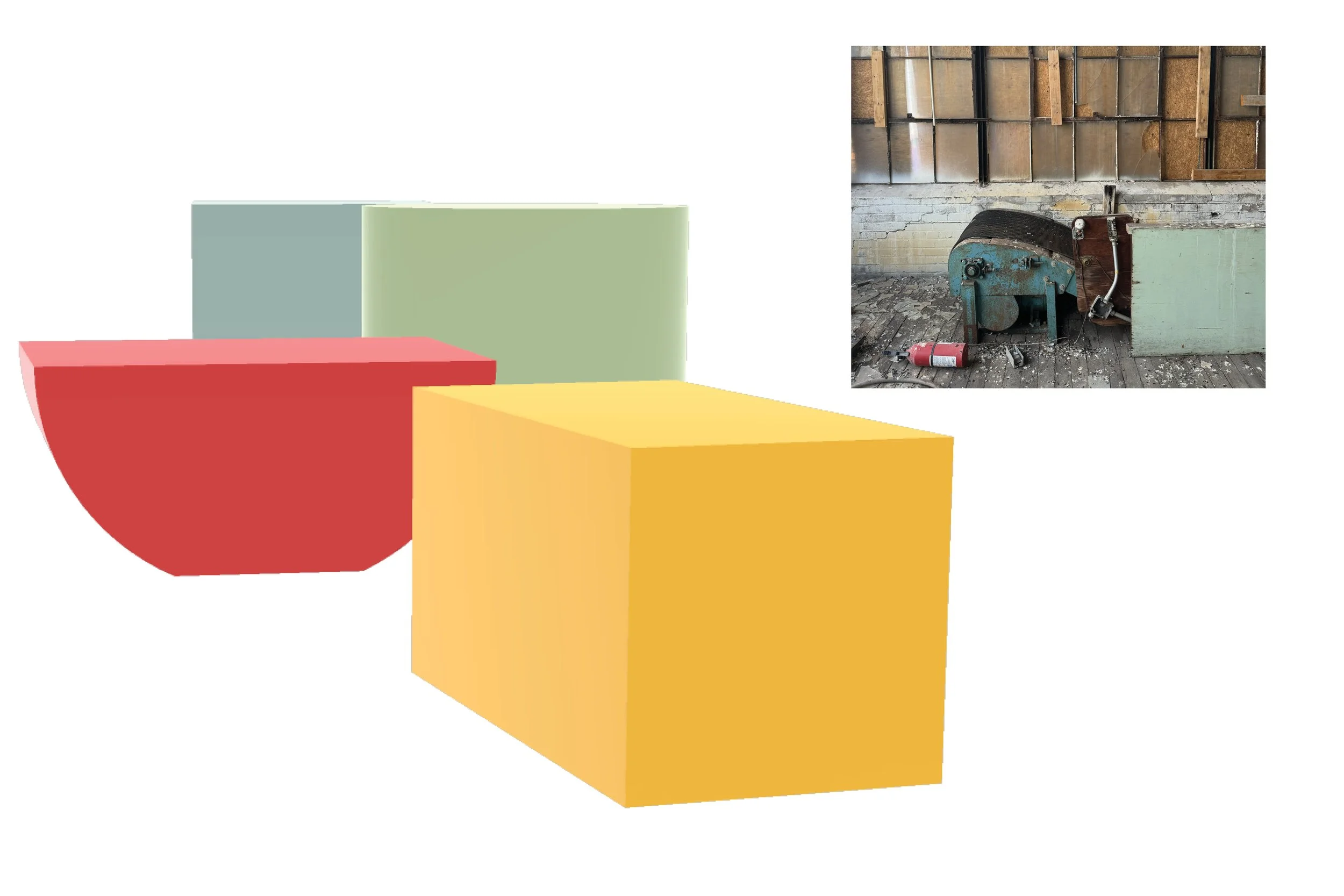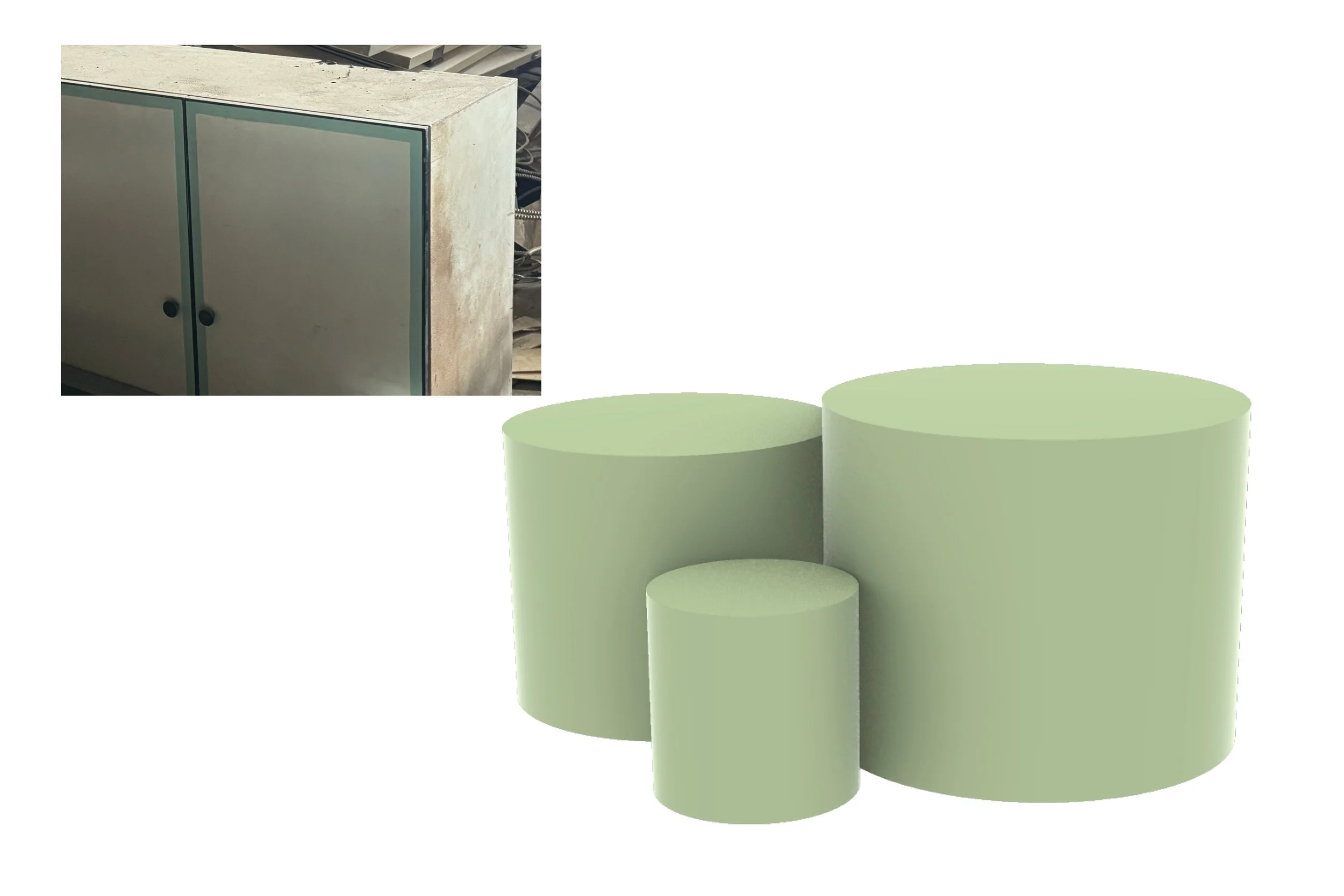SMITH HILL COMMUNITY CENTER
This proposal reimagines an abandoned industrial structure as a beacon of community resilience and inclusivity. By leveraging adaptive reuse principles, the project maintains the integrity of the existing building while introducing new spatial experiences that support food security, education, and entrepreneurship.
Through careful consideration of programmatic relationships, materiality, and spatial sequencing, the design creates a welcoming and empowering environment that serves the cultural, social, and economic needs of the Smith Hill community.
The proposed building is a modest, utilitarian concrete block structure from the 1950s, originally built as a garage for a neighboring bakery. Partially embedded into a slope, it features a single primary entrance on Washington Street. The first floor spans approximately 45 feet by 100 feet, with a mezzanine measuring around 25 feet by 100 feet, resulting in a total available gross area of roughly 7,000 square feet—excluding a second-floor apartment that will remain intact. While the immediate area reflects relative economic stability, nearby neighborhoods such as West Elmwood and South Providence experience poverty rates as high as 49%. The vicinity also includes several large low-income housing complexes within walking distance, along with a substantial presence of historic New England Triple Decker residences.
The design process began with an in-depth exploration of site context and historical references. I visited the RISD Image Resource Library, where I collected a diverse range of images related to industrial architecture, food access initiatives, and cultural identity. Using these materials, I constructed a site-specific collage, visually synthesizing the layers of history, socio-economic conditions, and potential spatial interventions for the project.
This collage served as a conceptual foundation, allowing for a more intuitive and expressive understanding of the site’s potential, textures, and atmosphere. From there, I developed iterative sketches and diagrams, refining spatial relationships and programmatic elements to align with the community's needs.

